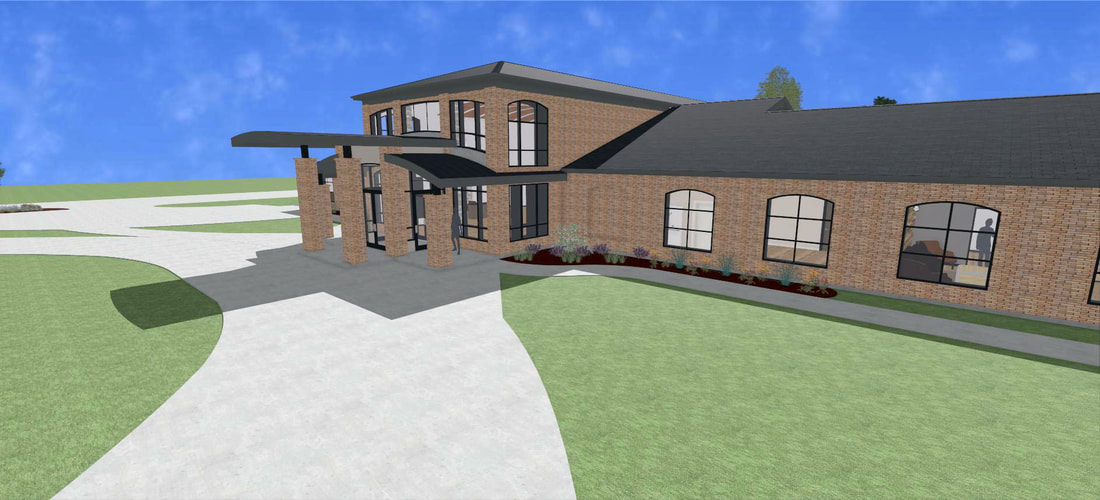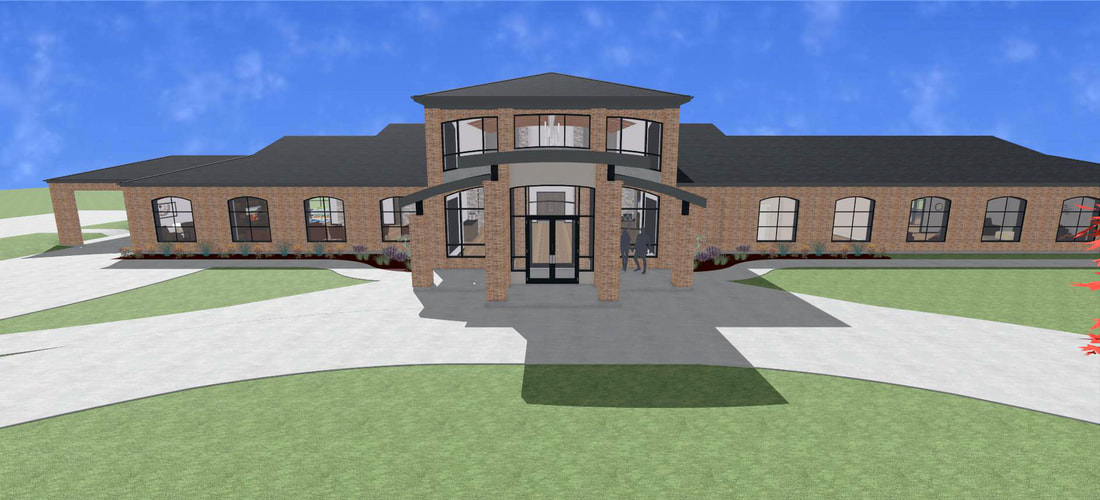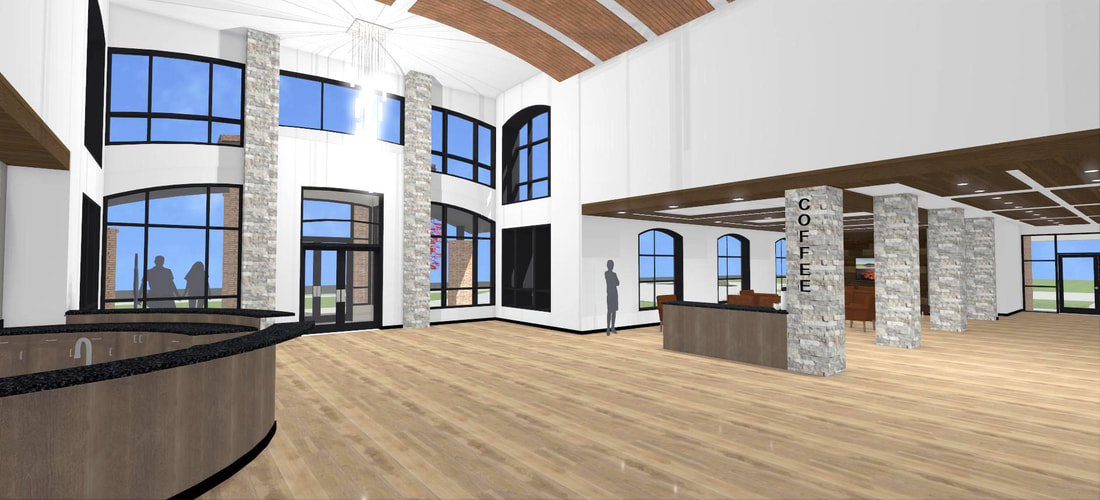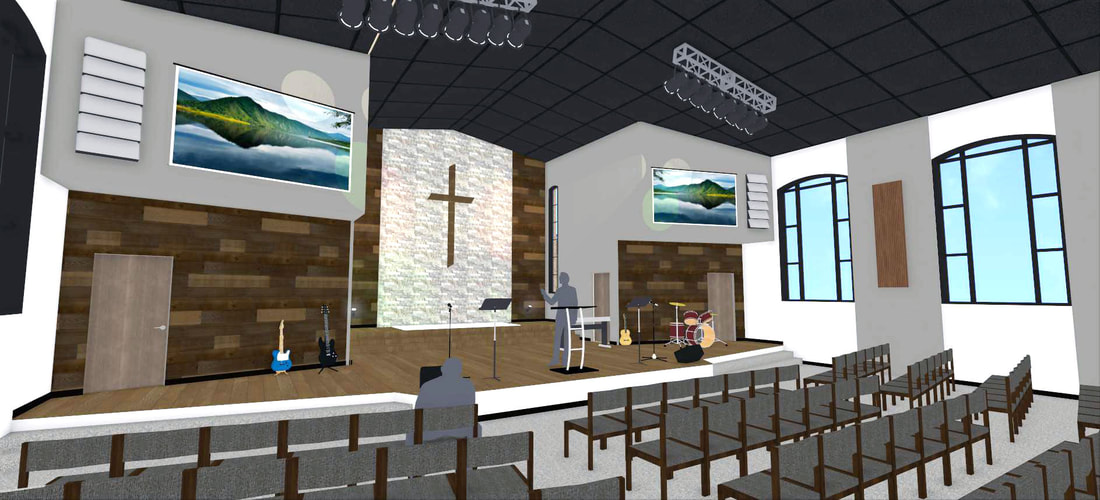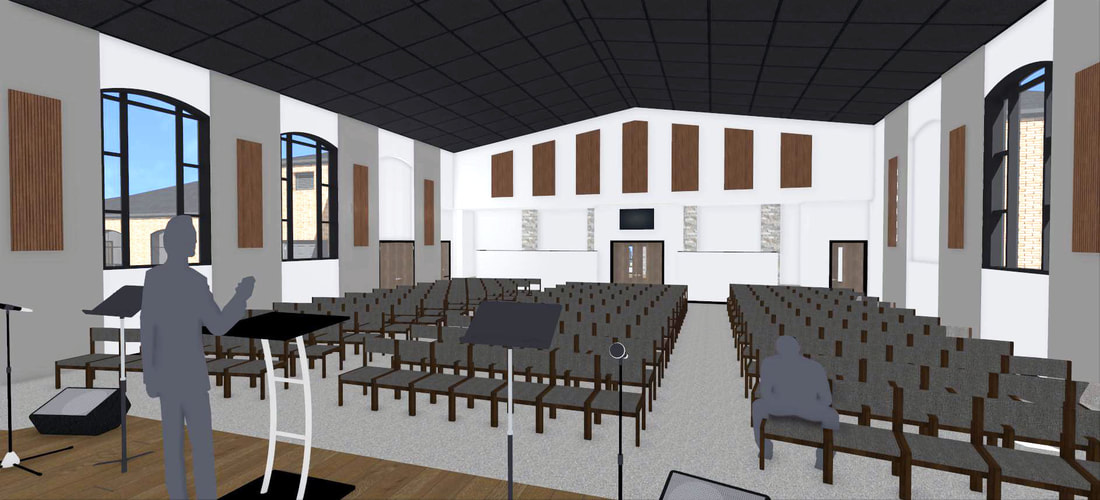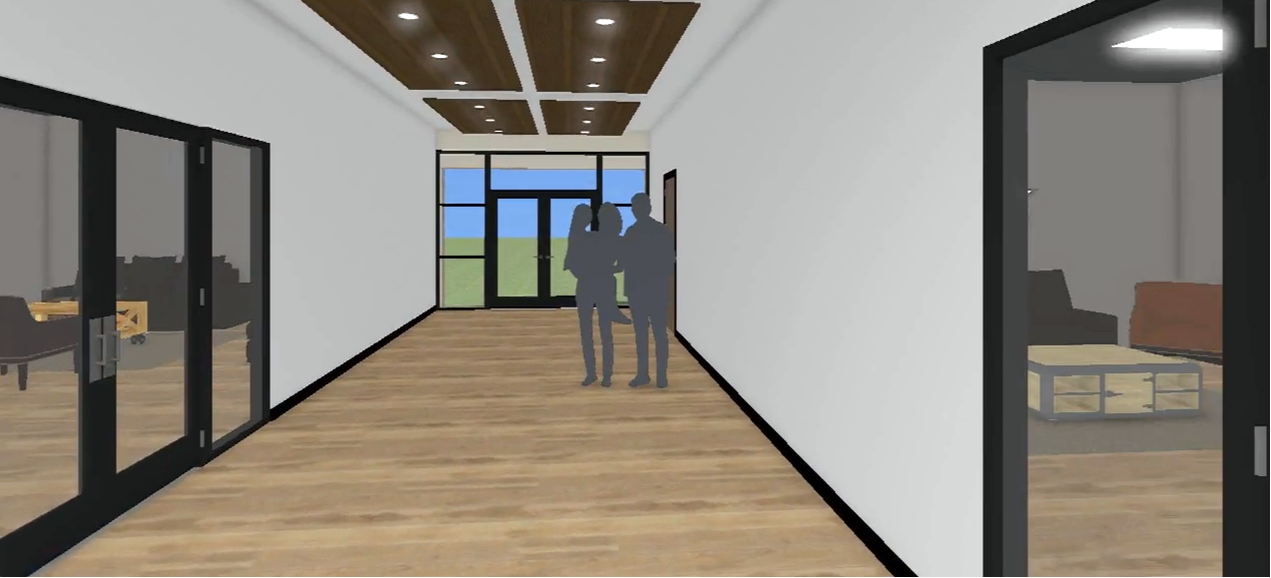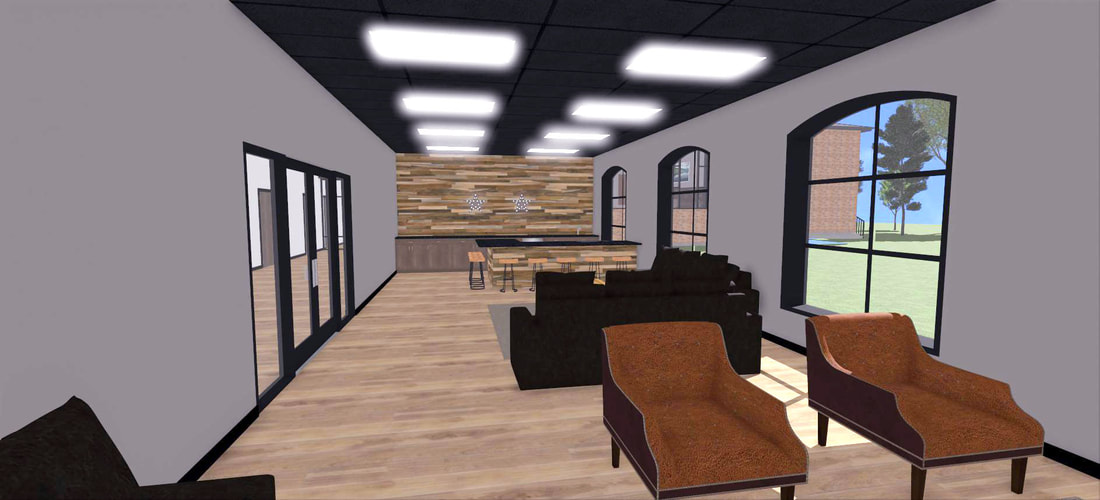Reconstruct the layout
This plan addresses every inch of space to make sure it’s designed in a way that best supports how we do ministry, including layout changes to our foyer, auditorium, nursery, kids and youth areas.
|
Redesign the look
We will design a look to the exterior and interior that reflects our culture, mission, and values. There will be more light, higher ceilings, and use of natural materials like wood and stone.
|
Upgrade infrastructure
We need to address the deteriorating core functions of the building: HVAC, electrical, and plumbing. The building’s insulation, windows, and entrances will be outfitted with efficient technology to lower the cost of heating and cooling.
|
The Entrance
We’ll take in the porch (columns) as interior space, and pave a circle drive up to an overhang to allow for drop offs and better access for wheelchairs. We will design an entrance that is open, modern, and welcoming.
The Gathering Space
Inside the entrance, we’ll move the nursery and restrooms from their current location to dramatically open the foyer space. There will be a coffee bar, chairs, couches, and booths. We hope this space will foster fellowship and host Bible studies, baby showers, and small wedding receptions.
The Auditorium
The stage of the auditorium will be expanded to create more horizontal space by pushing back the walls under the screen. The baptistry will be lowered to the level of the stage to create space that is usable and offers visual appeal through depth and lighting. The back of the auditorium will be expanded to add a couple rows of chairs by embedding the AV booths into the wall.
The Youth Wing
The Community Building’s primary purpose will be supporting our Kids Ministry. As a part of this change, the West wing of the Main Building will be renovated to support our Youth Ministry.
Financial Plan
To fund this renovation, we'll be financing a significant part of the cost. So, we need to raise regular giving to fit it into the budget. We also need to raise one-time gifts to cover initial expenses.
|
Financial Goals
|
Respond to the Survey
We would like to hear from you. If you are part of the LCC community, please submit a survey of your sentiment and financial response. This will help us determine our path forward and to be able to respond to your feedback.
Contribute to the Effort
We hope you'll consider helping make this renovation happen. If you would like to give now, the Contribute button below will take you to an online portal to give directly to our Building Fund.


